|
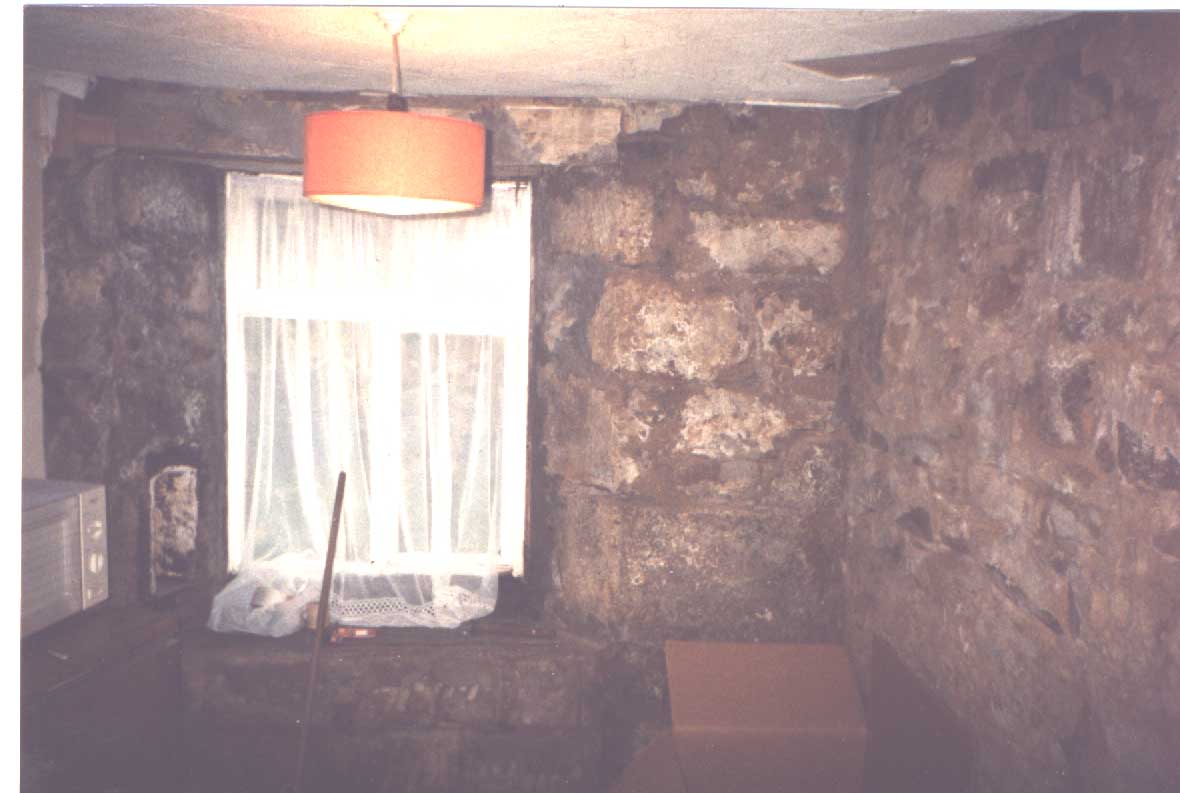
this shows the old dining room window, which has now been replaced by a door. You can see the bare granite bock walls, after
we had removed the chipboard covering it. On the very left, is the start of the angled wall, which when the boarding was removed,
revealed the back of an old flue.
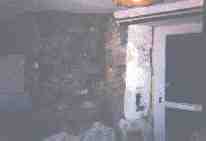
this is the new door from inside, showing the back of the old flue

this obviously is the staircase wall in the dining room, this time covered with laminated hardboard. This wall is opposite
the new front door, to the left is the door to the kitchen, to the right is the doorway to the living room.
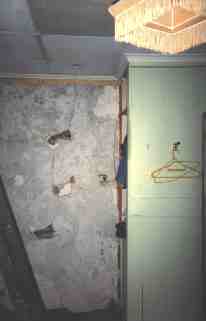
this is the bedroom wall, showing the damage to the lath and plaster
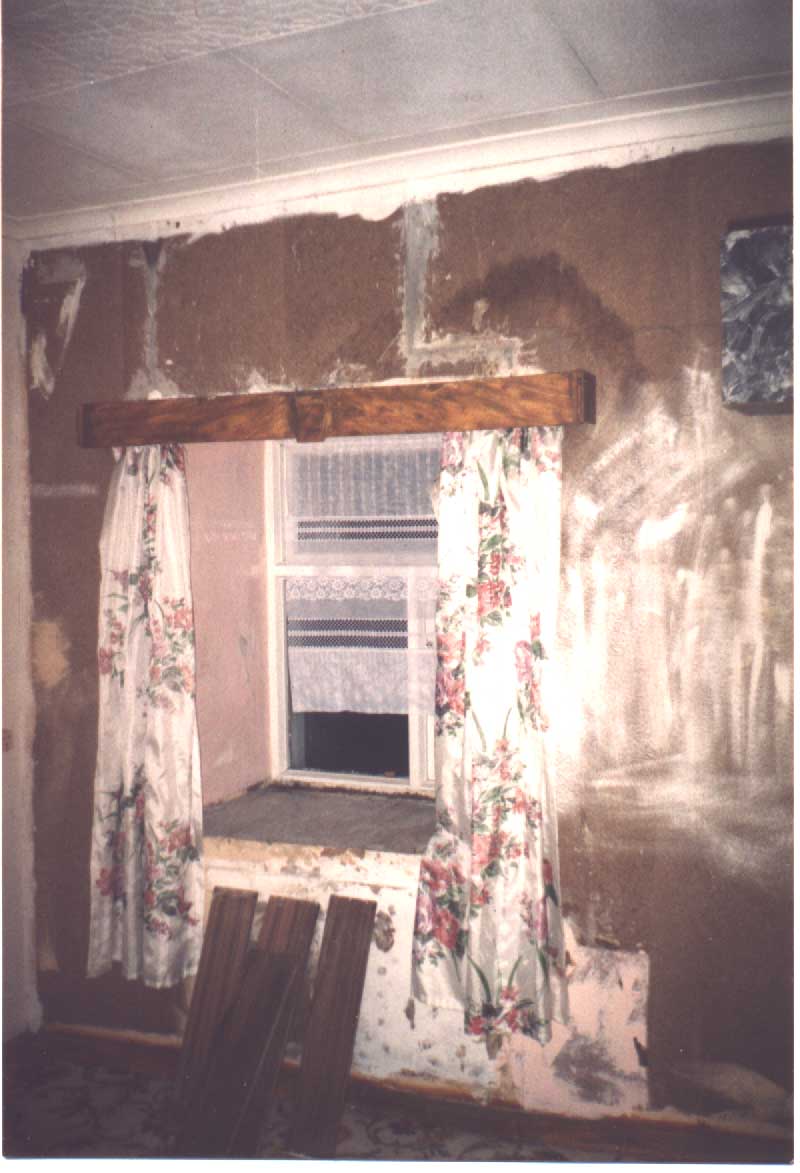
here you can see the chipboard covering the bedroom walls, and the old window
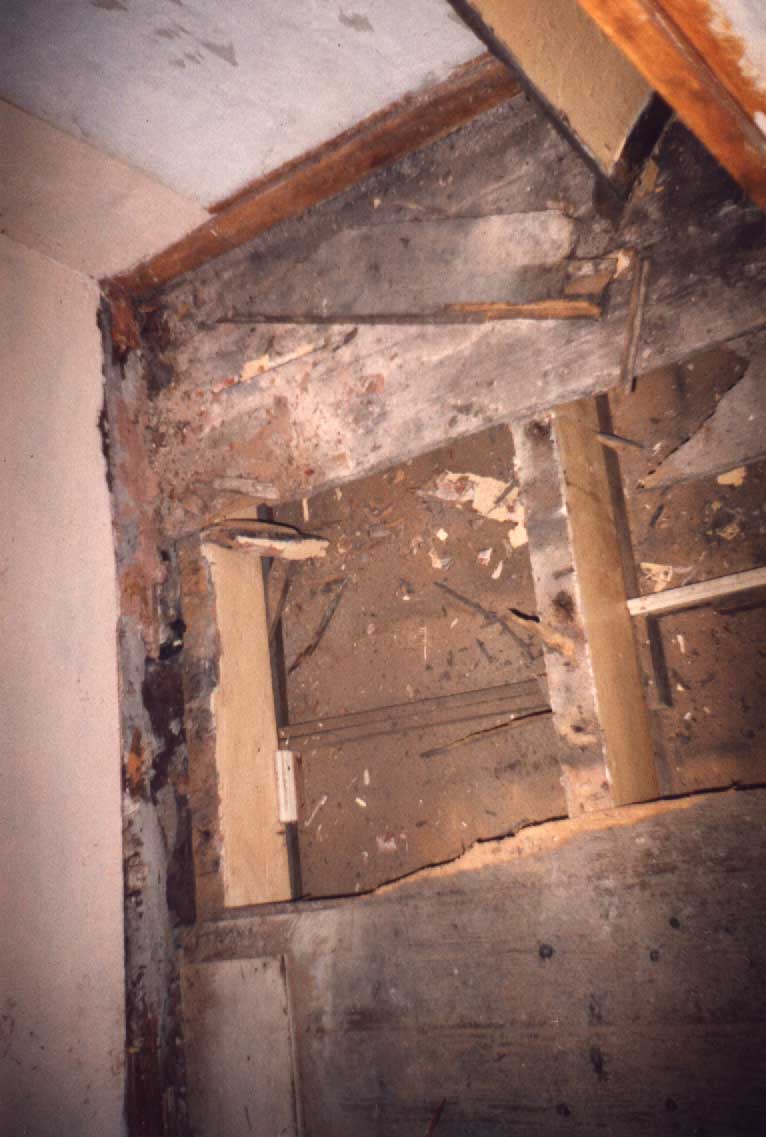
this shows the rotting floorboards in the bedroom
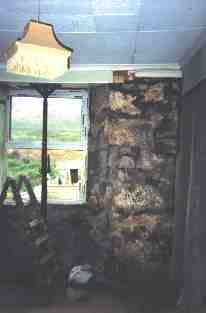
This is the old window in the bedroom, note the acro prop holding up ceiling, you can see the awful tiles above, and
the granite blocks exposed, where we had to removed the damaged plaster
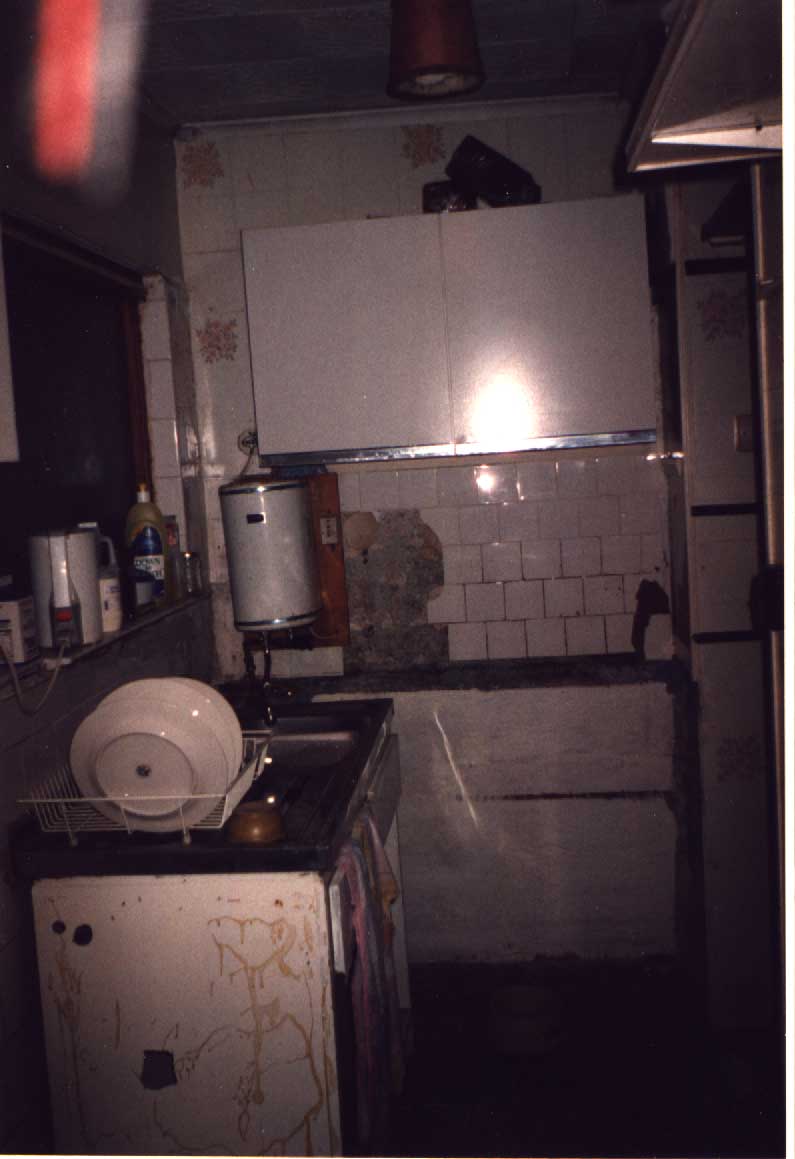
this is the end of the kitchen opposite the door
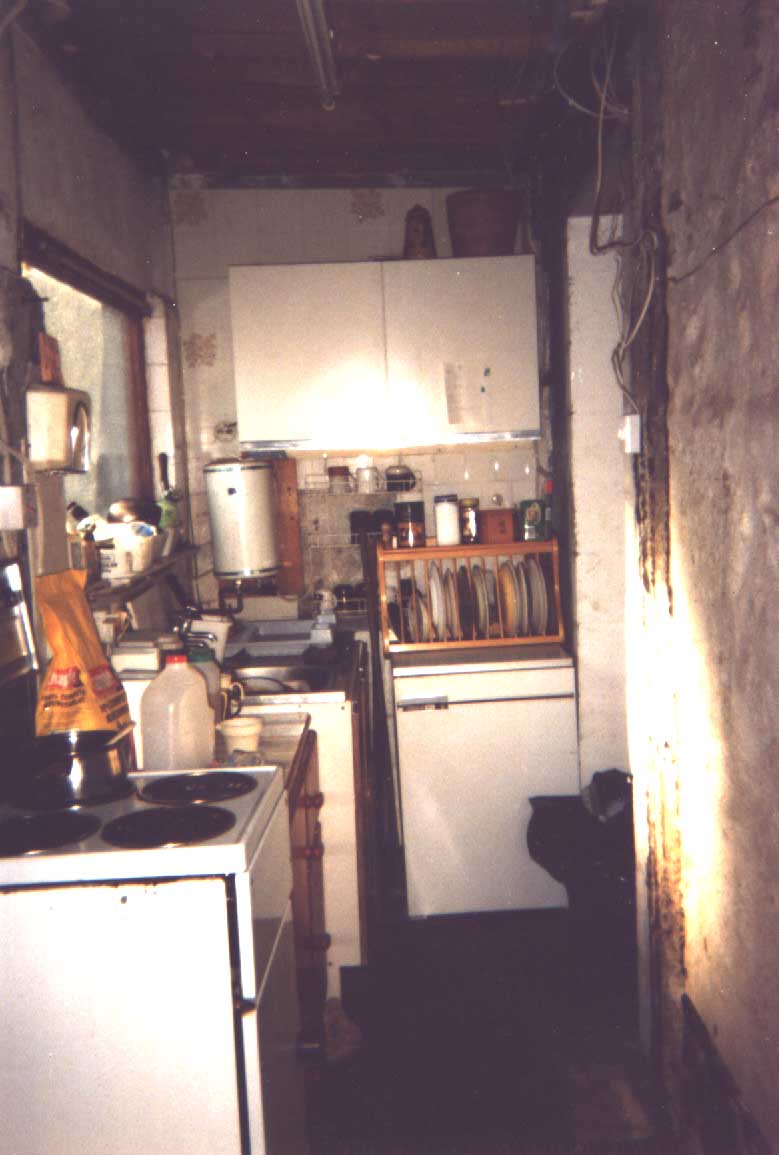
this is the galley kitchen, such as it is
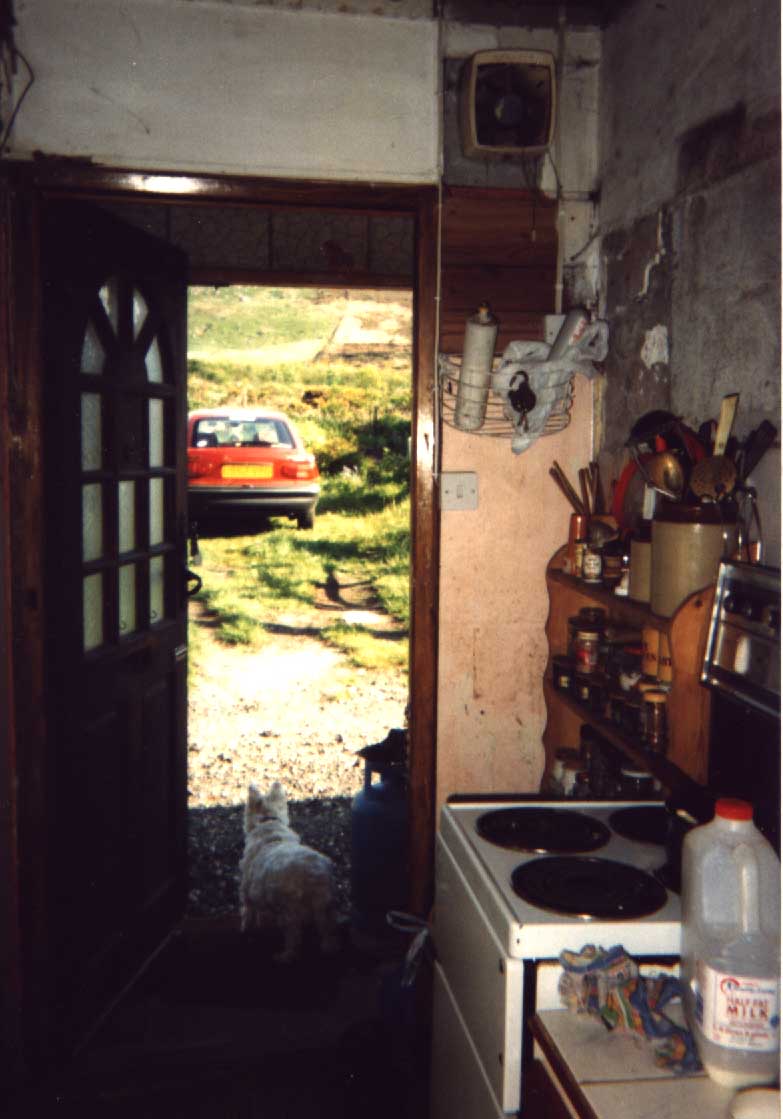
this is the original front door in the kitchen, note how small the kitchen is. In the picture below you can see how it has
been replaced by a window.
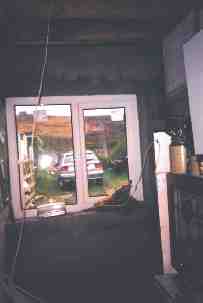
this is the new window, in the place of the old door, this wall had been built up, and has at least been rendered, ready for
plastering. You may just be able to see that we have no ceiling in here yet
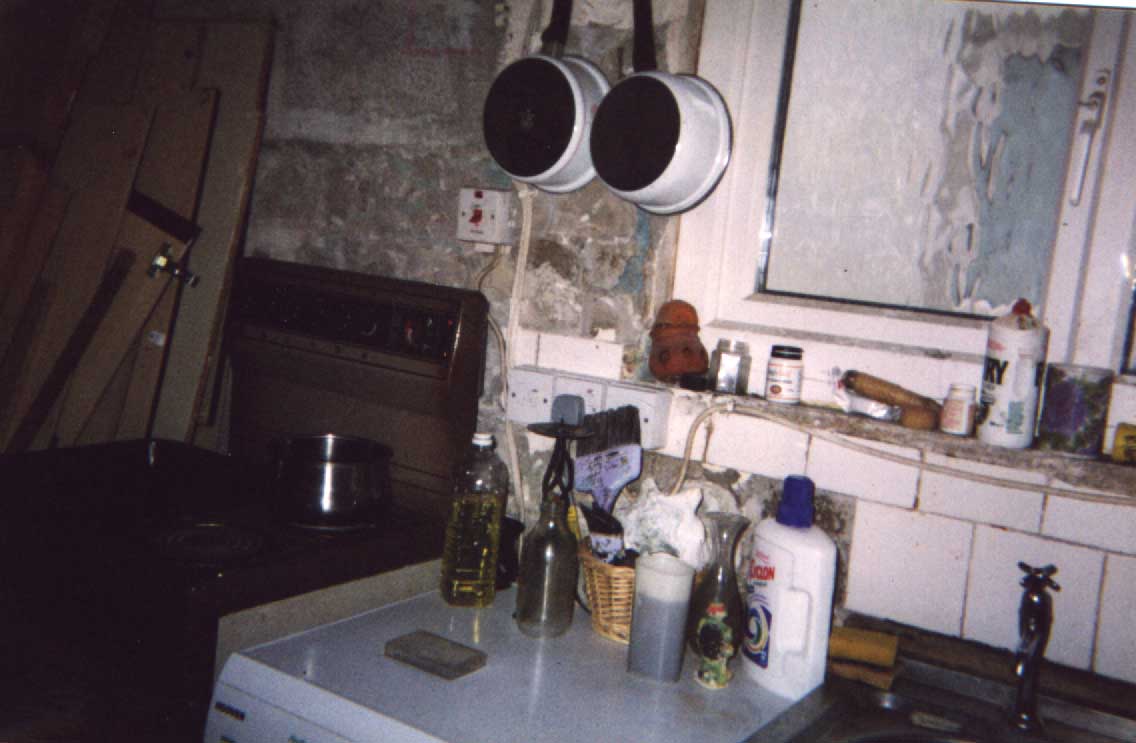
this is the kitchen as we have to use it at present, the majority of items are currently in the dining room and are used there
for now
|
